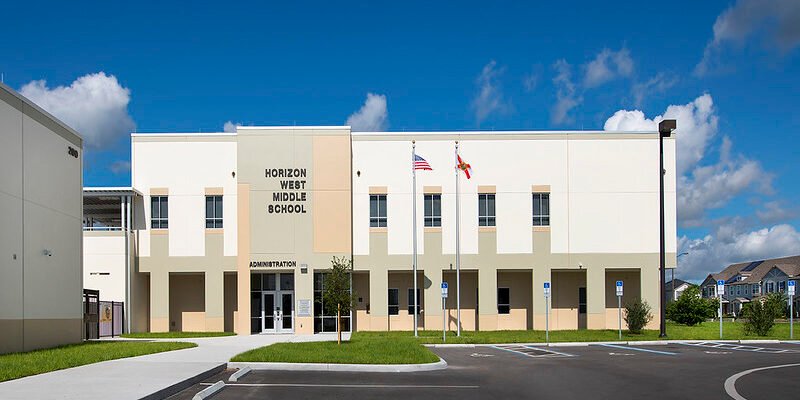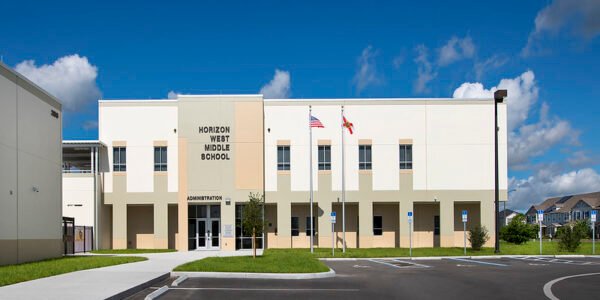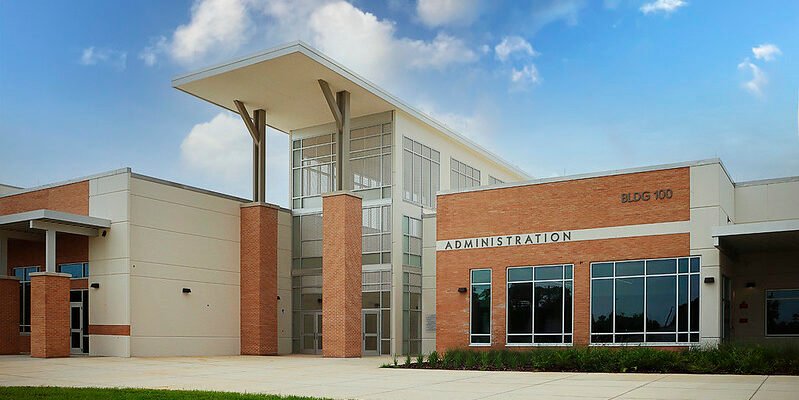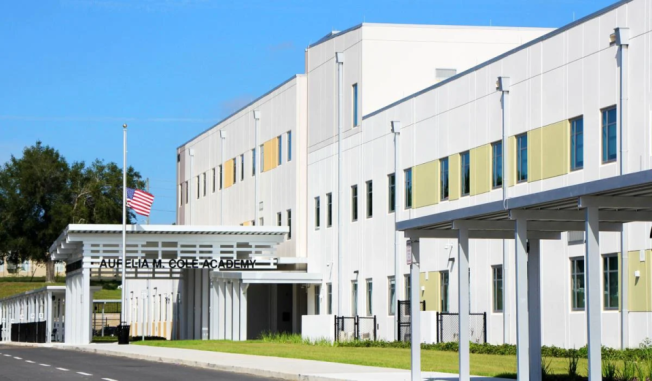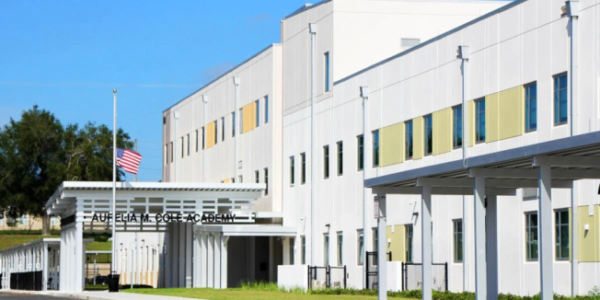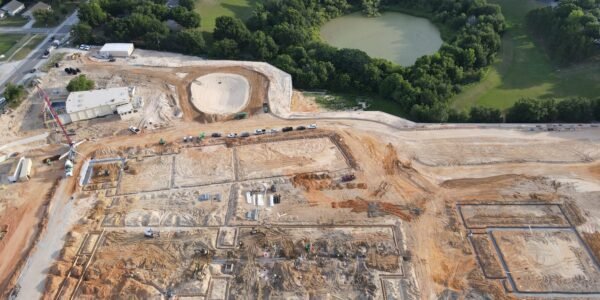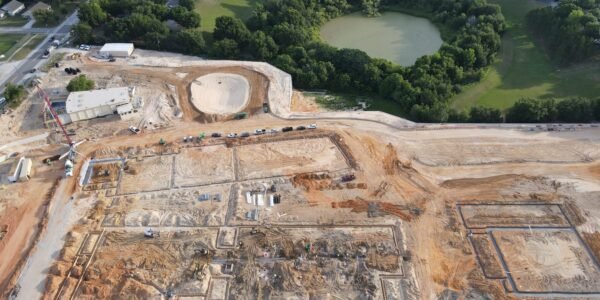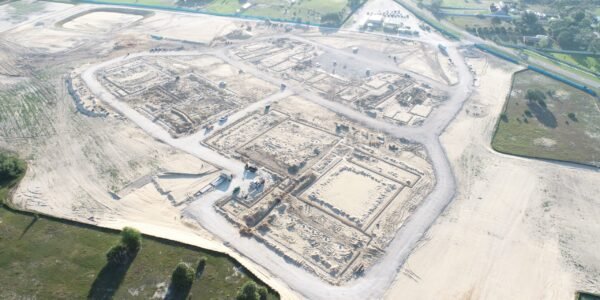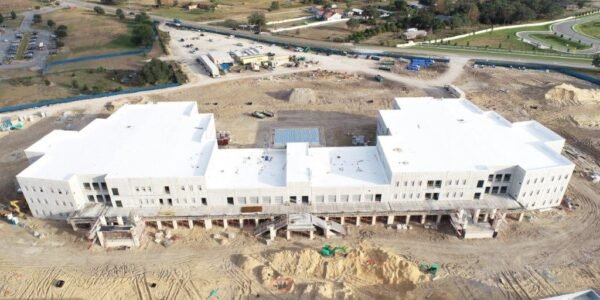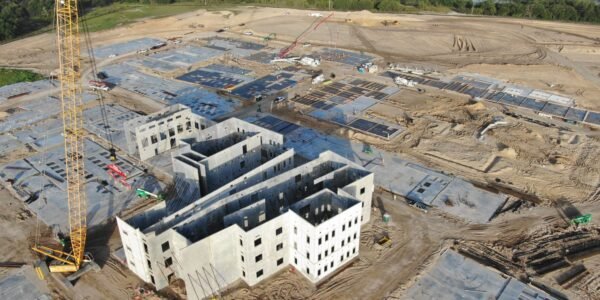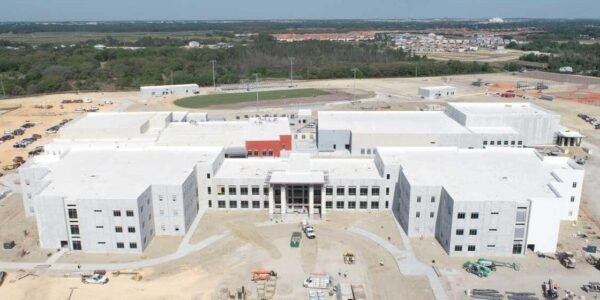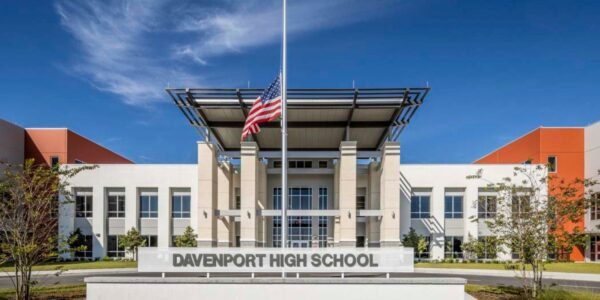This 175,000 SF campus was constructed in Windermere and consists of 4 buildings, including classrooms, media center, gymnasium, cafetorium and dedicated spaces for performing arts. This prototype design was also previously built in the Lake Nona area and opened there as Innovation Middle School. The VMG scope of work at Horizon West Middle School included concrete tilt wall panels, cast-in-place stairs, hollow core and site hardscape.

